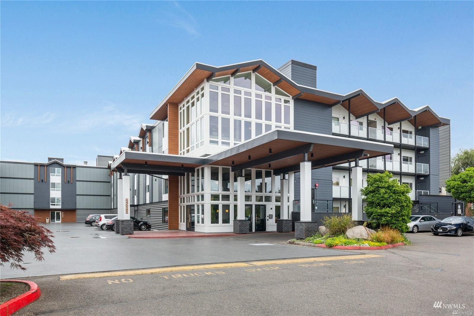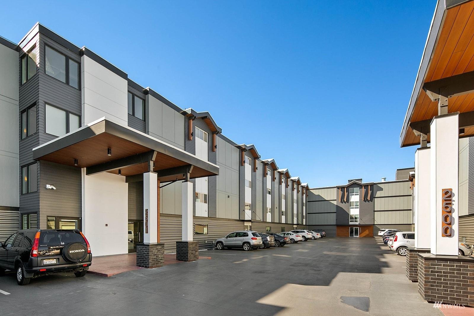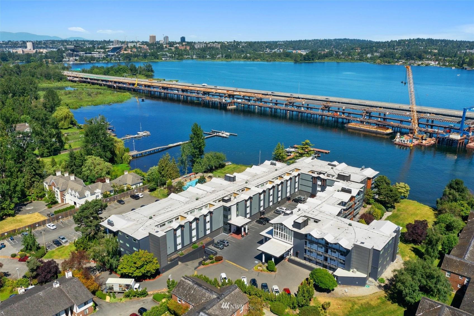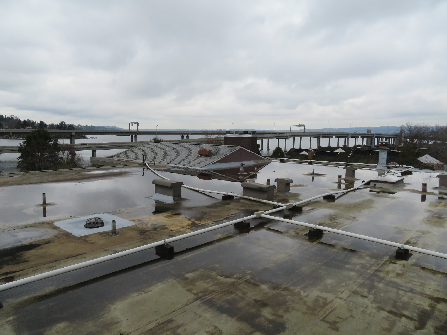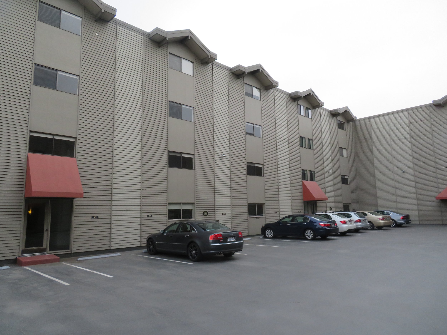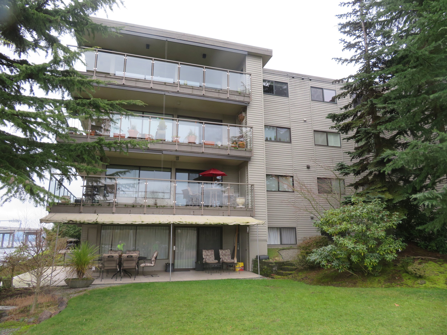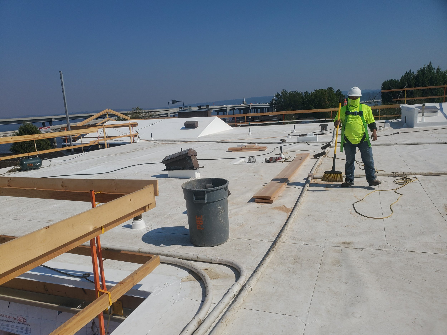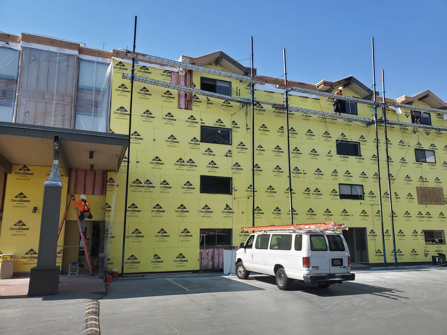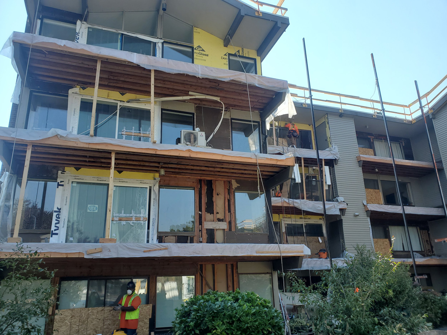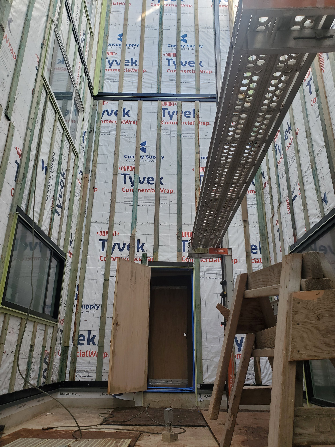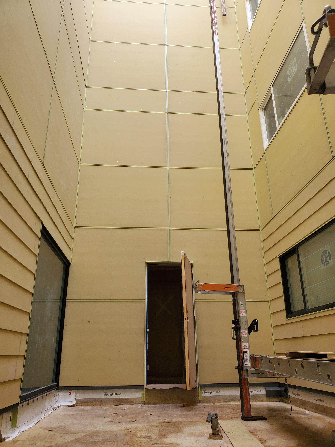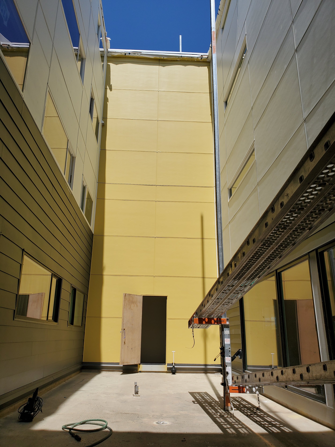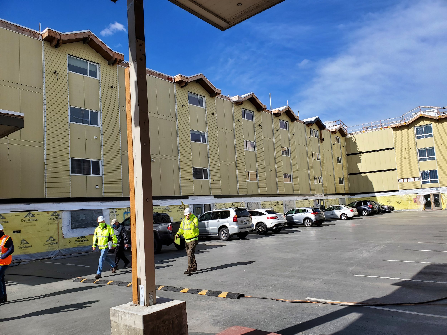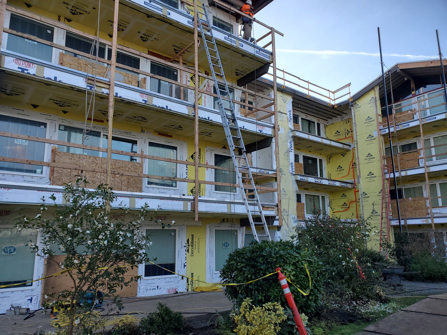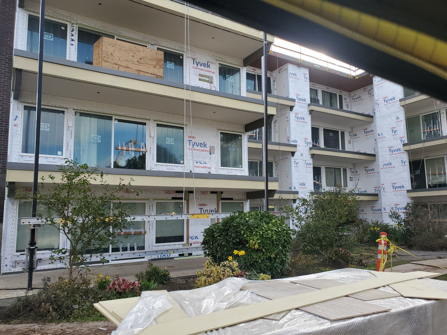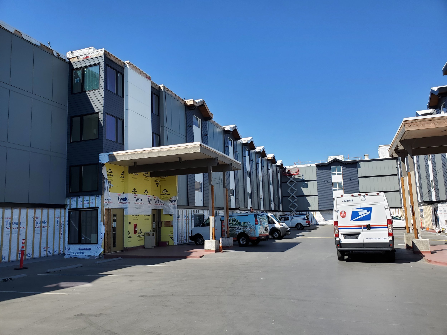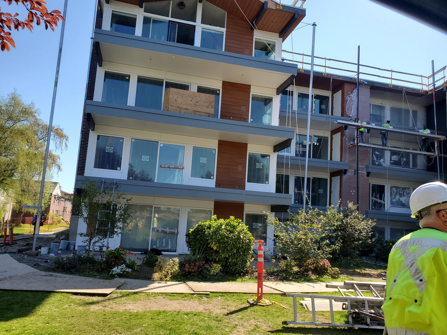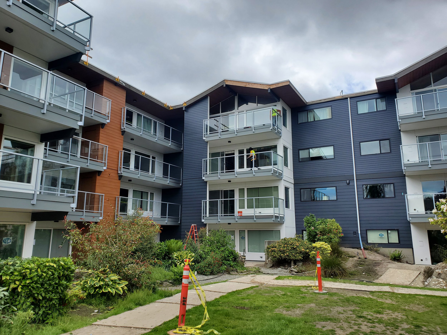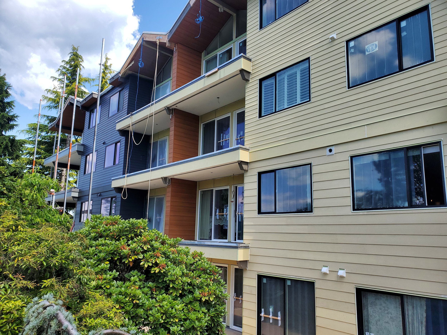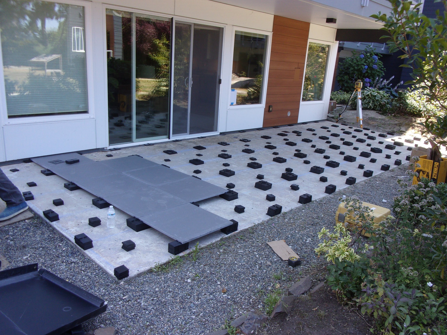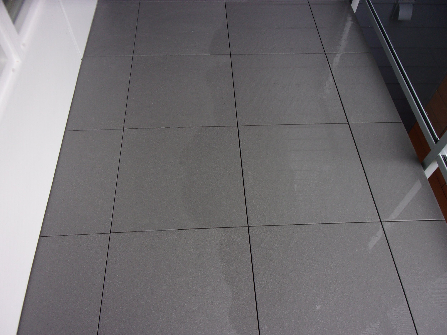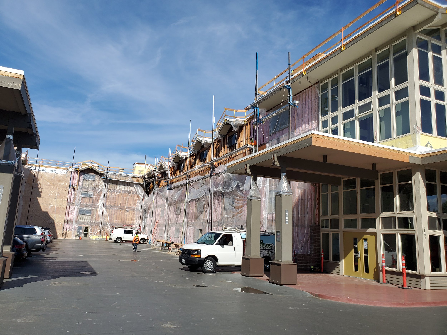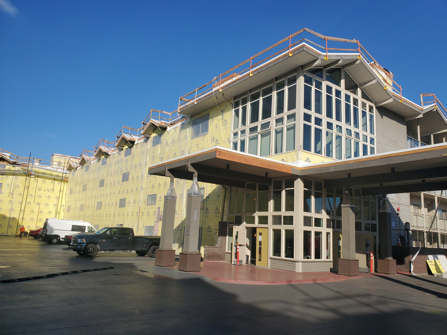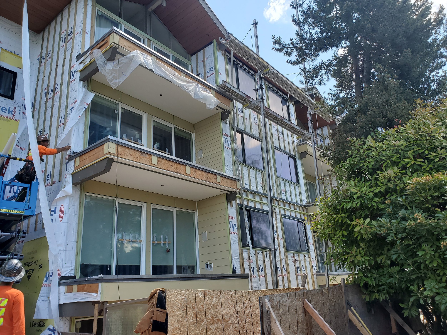Canterbury Shores Condos
Canterbury Shores is a 90 unit condominium that was originally built in 1967. The original cedar siding and building paper was leaking and causing significant decay throughout the structure. The roof contained asbestos and had heavy ponding and leaks throughout. Shredded newspaper had been used for the insulation. For the roof, PBE was hired to abate and the remove the entire roof of asbestos and replace the roof with a new TPO single ply system. PBE removed 93,000 square feet of siding in order to provide new WRB, fiber cement siding, and prefinished phelonic resin siding. New insulation, gypsum sheathing, rail systems, and deck pavers were also installed. Canterbury Shores’ units were occupied during the entire course of work. All of this was achieved through the close collaboration of PBE, the consultant firm, and the owners.
Scope of Work
Replacement of cedar lap siding with James Hardie Lap and Trespa siding over a rain-screen at 90 Units.
Removal of asbestos roofing for new TPO roofing
New windows, swing doors, and sliding glass doors.
Deck framing, flashing and waterproofing in order to install a raised porcelain tile paver system.
Aluminum deck railings at all unit decks.
New insulation and sheathing over the entire building.



